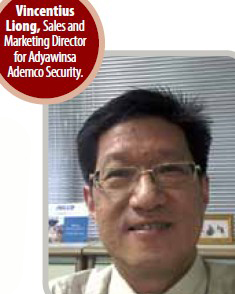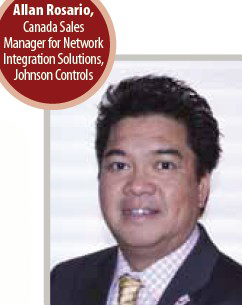Many markets are seeing a return of buildings that have multiple purposes – buildings that may include two or more different purposes, including residential spaces, retail stores, entertainment spaces, commercial offices, hotels and more. Many iconic buildings being built in last few years, especially in Asia, are mixed-use buildings. In Asia, mixed-use buildings help to make use of the limited space. Security plays a role in attracting potential tenants and visitors, and helping them assess the longevity of the buildings.
Many markets are seeing a return of buildings that have multiple purposes – buildings that may include two or more different purposes, including residential spaces, retail stores, entertainment spaces, commercial offices, hotels and more. Many iconic buildings being built in last few years, especially in Asia, are mixed-use buildings. In Asia, mixed-use buildings help to make use of the limited space. Security plays a role in attracting potential tenants and visitors, and helping them assess the longevity of the buildings.
When there are multiple functions in one building with multiple stakeholders, building owners and building users want separation of use. Separation helps to keep crowds separated and allows security operations to be confined to each specific building use. All the while, operational security remains at the forefront of the design. For operational security, separation allows different units to flexibly transfer between threat scenarios. “Maybe just part of the building needs to move to high threat, and the rest of the building stays in low threat,” said Hayman. “To allow that kind of flexibility, you design things like the hotel, mall, office, to be physically separated from each other so that every access or transitional interface between those different areas are controlled; you lock them up basically.”
Private Versus Public
A large, multi-tenancy building has public areas, like retail malls or food and beverage areas. “The public areas are difficult because you can't really lock them down,” said Hayman. “They're designed to attract all sorts of people. You may have different risk depending on who your tenants are.”
“For a shopping mall, the tenants are more interested in not restricting customer traffic flow, and the concern would be greater for cctv, fire safety and crowd evacuation,” said Patrick Lim, Sales and Marketing Director for Ademco Far East (Ademco Security Group). The operational needs of each specific tenant type must be considered as priority.”
“In extreme environments,” continued Hayman, “you have the risk of crowds. There are people looking to cause major incidents; they may look at those areas to cause mass casualties as well.”
 The building's command center will usually only monitor and manage systems in the public areas, such as lobbies, lift lobbies, inside lift capsules, parking lots, all main entrances and emergency exits and stairs, said Vincentius Liong, Sales and Marketing Director for Adyawinsa Ademco Security. “All of those security systems located at general public areas are already standardized and able to be centralized monitored and controlled. Security systems inside the premises of each tenant will be installed and monitored mostly by the tenant himself and/or centralized monitored by outsourced security monitoring station.”
The building's command center will usually only monitor and manage systems in the public areas, such as lobbies, lift lobbies, inside lift capsules, parking lots, all main entrances and emergency exits and stairs, said Vincentius Liong, Sales and Marketing Director for Adyawinsa Ademco Security. “All of those security systems located at general public areas are already standardized and able to be centralized monitored and controlled. Security systems inside the premises of each tenant will be installed and monitored mostly by the tenant himself and/or centralized monitored by outsourced security monitoring station.”
If there are multiple security centers, SOPs can be used to coordinate between the two centers. “If there is more than one security center, generally we can write additional SOP for security management and coordination, what action during each type of alarm events, what communication media should be used and other necessary agreement, such as who will authorize to send police or security patrol to come to the site during triggered alarm and emergency,” said Liong.
In contrast, private areas are usually lower risk areas. “In private areas, you should have led security, access control barriers, security guards, creditation, perhaps ID passes,” said Hayman. “Since most of those people aren't allowed in, the people in private areas are tenants and building staff. You know who the people are, so a threat back there is less likely but not impossible.”
When tenants manage their own security systems, they retain more control over what happens in their space but also more liability. If anything happens in the commercial space, the building is not responsible for paying for services. However, tenant security systems are still tied onto the network so the building can supervise what is happening in tenant areas, said Adam Querker, VP of Engineering, Firetech Engineered Systems.
Interestingly, fire and life safety systems in private areas are usually still under the domain of the owner, as they are part of the building. However, classic coordination between fire and safety and access control must require more negotiation across tenants and building management as opposed to within one party.
Security Operations
“In high threat, operable bollards will allow you to keep vehicles at a point so that you can do some basic checks on vehicles before you allow them to drive in,” said Hayman. “In order to use that, you need to have bollards built into the property in the first place. In Mumbai, after the terrorist attacks, they have flimsy barriers that they bring out to try and stop vehicles, but they're not going to stop any noncompliant vehicles with these barriers. What you need to do is have a more robust set of measures built in.”
Design principles inside will give the proper space to increase security measures, if necessary. In some extreme cases, you may decide that you need to close off the retail mall and screen people coming in. “You see that in Shanghai sometimes, they plan for enough space to put in archways and x-rays, so that they screen people coming in,” said Hayman. “To screen incoming people, you need to find the right place to do it.”
A Hot Topic
Conflicts most often appear during integration of security systems with fire and life safety systems. Fire and life safety systems are always a priority, but fail safe doors can compromise security. What are some creative ways to minimize the impact on security?
Commonly, video surveillance can be used to monitor an area in the event of a fire alarm. “Carefully designed for high security areas and rooms,” said Liong, “displays can be preconfigured to pop-up displays in the control rooms and automatically start recording when fire alarms are triggered. Events are recorded for future review and investigation if necessary. With these preventive system actions, we can mitigate the potential risks in case of false alarms and sabotage.”
Instead of fail safe, doors can be programmed to fail secure. “For example in your data center, you don't want that to fail safe, so that everybody could come in during a fire scenario,” said Hayman. “That's just a different kind of programming; it's just looking one by one at what the problems might be, and then making sure you have a safety route or escape route for people caught as well. It's not difficult; it's just coordination.
“Doors can also be rigged with a delay and alarm detection system. “Typically, there's a push bar or break bar that opens emergency exits. A villain may try to get through that door or open it to allow support staff through. A delay in opening the exit may frustrate someone in a big hurry.”
 In the case of a fire emergency, the integration of HVAC with fire will allow the air system to react appropriately to a fire. “HVAC is typically used to provide fresh and conditioned air into the space,” said Allan Rosario, Canada Sales Manager for Network Integration Solutions, Johnson Controls . “Under smoke evac and pressurization mode, HVAC may be used isolate floors during a fire/smoke condition. Typically floor above and floor below under positive pressure and fire/smoke floor under negative pressure.”
In the case of a fire emergency, the integration of HVAC with fire will allow the air system to react appropriately to a fire. “HVAC is typically used to provide fresh and conditioned air into the space,” said Allan Rosario, Canada Sales Manager for Network Integration Solutions, Johnson Controls . “Under smoke evac and pressurization mode, HVAC may be used isolate floors during a fire/smoke condition. Typically floor above and floor below under positive pressure and fire/smoke floor under negative pressure.”
“Conflicts with other systems are common,” said Adam Querker, VP of Engineering, Firetech Engineered Systems. “When we say we need to shut these fans off, per code for smoke control, we have to control those fans directly, but a lot of them are VFDs (variable frequency drives), which you can't control directly because they go to an immediate controller. We're supposed to control these functions, but we don't know mechanical drawings or other specifications to know exactly what they're supplying. So part of our job is to coordinate with the mechanical contractor.”